Arbutus Properties joins the 2024 Parade of Homes with a one-of-a-kind resort-style condominium community in The Meadows. “The Crescent is really unique. It’s a brand-new product, offering a new lifestyle option,” says Arbutus general manager Jody Minakakis.
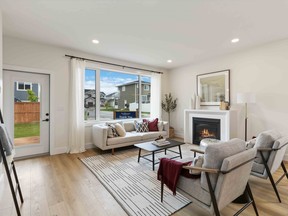
Reviews and recommendations are unbiased and products are independently selected. Postmedia may earn an affiliate commission from purchases made through links on this page.
Article content
Year-round resort living is now a reality right here in Saskatoon, at The Crescent by Arbutus Properties. This unique collection of bungalow-style condominiums is located at 105 Hathaway Crescent in The Meadows, Arbutus Properties’ master-planned community in Rosewood.
The Crescent is a popular entry in this year’s Parade of Homes, presented by the Saskatoon & Region Home Builders’ Association (SRHBA).
Advertisement 2
Article content
Jody Minakakis, Arbutus Properties’ general manager, says the project has been several years in the making, following extensive market and demographic research. “Our ownership had the idea of creating a one-of-a-kind resort-style community in Saskatoon. The reason I like this project so much is that we’re creating a community within a community. We talked a lot about what people want when they go to a resort community down south or to a golf community. We wanted to bring that lifestyle here, where people can make it their home base. We provide all of the amenities and gathering spaces, within a maintenance-free condominium property.”
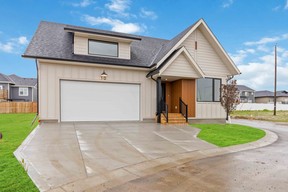
The Crescent is comprised of 55 bungalow-style condominiums, available in three different sizes and layouts. The standalone bungalows are 1,277 square feet. There are two duplex-style floor plans, sized at 1,302 and 1,121 square feet. Each bungalow has an attached double garage and comes fully landscaped including a backyard deck.
The residences are clustered around a large resort-style clubhouse, offering a lap pool, hot tub, fitness gym, pickleball court, indoor lounge with a fireplace, a multi-purpose room with kitchen, outdoor fire pit, barbecue area and more.
Article content
Advertisement 3
Article content
“The amenities building is gated and for the exclusive use of residents in the condo community. As there are only 55 households sharing the clubhouse, it will be very exclusive,” says Minakakis.
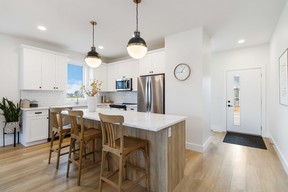
The Arbutus team pulled out all the stops when designing The Crescent. “We went with more of a modern Scandinavian style for the exteriors, with clean lines and tall peaks,” says Jen Lapsiuk, sales and design manager with Arbutus Properties.
“The interiors have a bit of a coastal feel, with a soft white colour palette, warm woods, white oak luxury vinyl plank flooring, mixed in with classic black accents and dramatic gold-and-black lighting fixtures,” says Lapsiuk.
“It’s a classic look that will stand the test of time and be stylish for years to come.”
The show home at 10 – 105 Hathaway Crescent features an open concept main floor, ideal for hosting large families and parties. The attractive kitchen is decked out in thermafoil Shaker-style cabinets with black hardware accents, a textured tile backsplash and a large quartz-topped oak island.
The spacious living room has floor-to-ceiling windows that capture backyard views. The optional natural gas fireplace is a cosy touch.
Advertisement 4
Article content
Big windows also fill the spacious primary bedroom with natural light. “Arbutus is known for its use of statement windows,” says Minakakis.
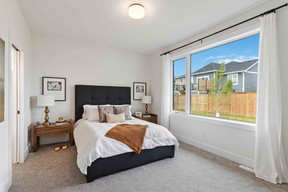
The primary suite includes a luxurious ensuite with a double sink vanity, soaker tub and walk-in shower. The custom walk-in closet will accommodate any wardrobe with ease.
Storage solutions are integral to the home’s functional design, including a convenient closet pantry off the kitchen and a mudroom with its own walk-in closet and custom shelving.
The larger floor plans also feature a versatile den next to the front entrance. “It’s an ideal space for a home office, reading room or art studio,” says Lapsiuk.
“There are two options to finish the basement of your bungalow at The Crescent,” says Lapsiuk. “You can have us develop a family room and leave the rest of the basement undeveloped, or you can have the lower level completely finished, with a family room, two bedrooms with large walk-in closets and a bathroom. The smaller floor plans have a one-bedroom option, with a walk-in closet and bathroom, in addition to a family room.”
Advertisement 5
Article content
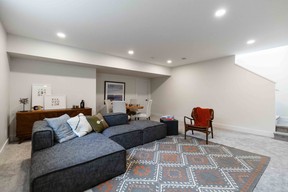
The Crescent show home has attracted a lot of traffic since the parade opened on Sept. 14. “We’ve had tons of positive feedback. Everyone loves the look and feel of the parade home and the entire community,” says Lapsiuk.
Minakakis says the SRHBA Parade of Homes is a great event to showcase this Arbutus project. “We felt the parade was a good fit because The Crescent is really unique. It’s a brand-new product, offering a new lifestyle option.”
On Monday, Oct. 7, Arbutus Properties will unveil The Crescent’s completed clubhouse. The event, taking place from 4:00 to 7:00 p.m., is open to the public. To RSVP, email sales@meadowsliving.ca. For more details about The Crescent, visit meadowsliving.ca.
Parade home hours are Tuesdays, Wednesdays and Thursdays from 6:30 to 8:30 p.m.; Saturdays and Sundays from 2:00 to 5:00 p.m. The Arbutus parade home features extended viewing hours on the weekend: 12 noon to 5:00 p.m.
For a complete list and map of parade home locations, visit paradeofhomesonline.ca. Follow @paradeyxe on Instagram for Parade of Homes updates and contest information.
The Saskatoon Star Phoenix has created an Afternoon Headlines newsletter that can be delivered daily to your inbox so you are up to date with the most vital news of the day. Click here to subscribe.
With some online platforms blocking access to the journalism upon which you depend, our website is your destination for up-to-the-minute news, so make sure to bookmark thestarphoenix.com and sign up for our newsletters so we can keep you informed. Click here to subscribe.
Article content




